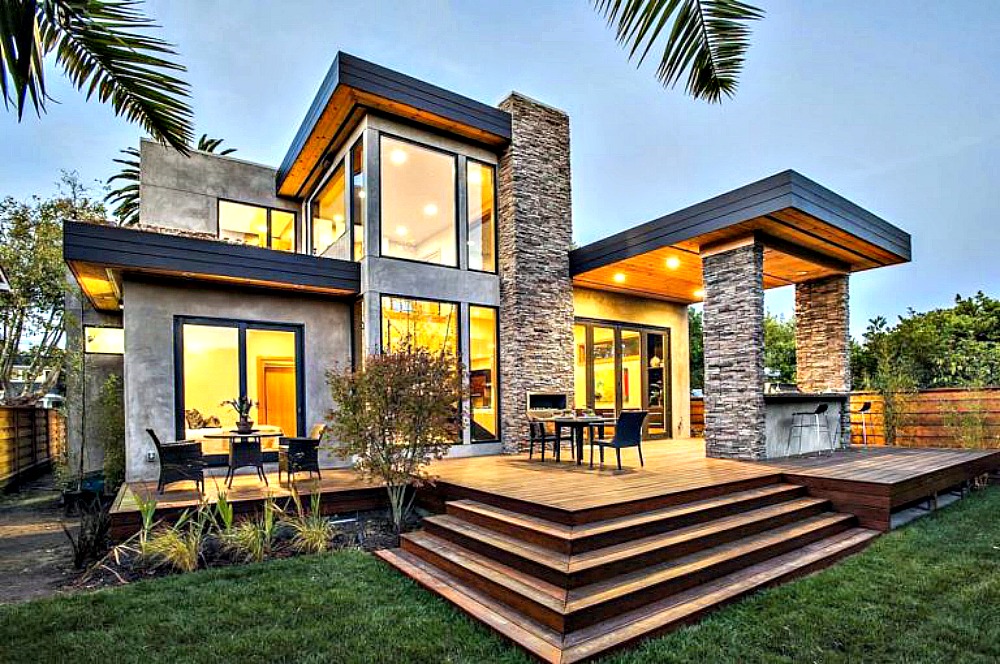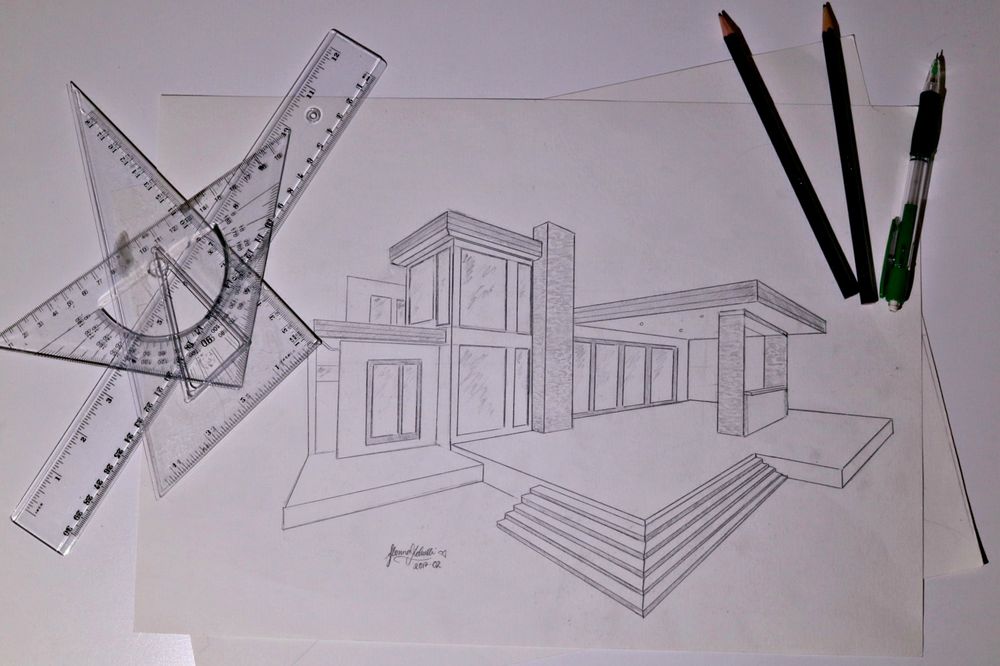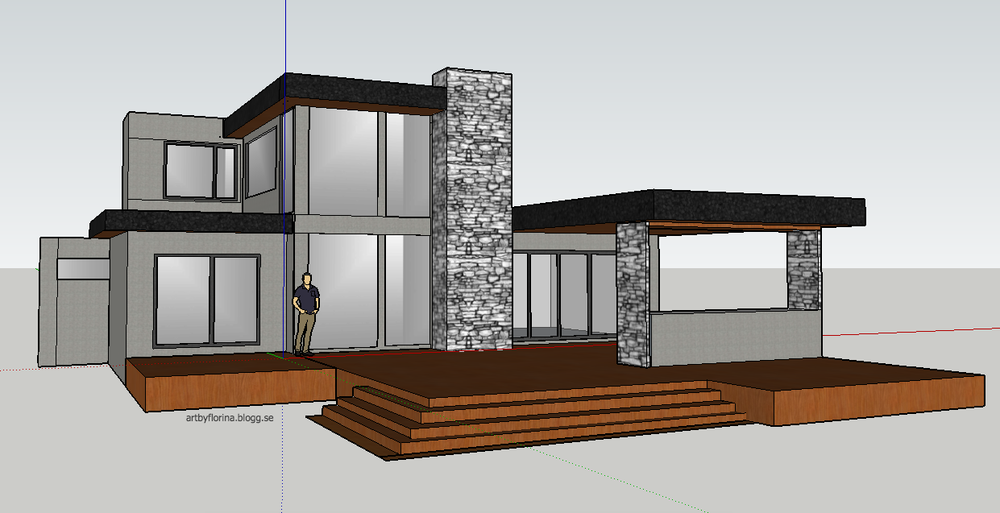The modern house



This was my first attempt on getting involved with architecture. The first picture is the orginal picture i've been using as a reference. Second picture is my drawing. I used a 2-point-perspective but as you see the porportions are not the same and there are a few wrongs in my drawing. I did not change them because i want to see my progress in the future by looking back at older drawings. Third is a digital view that i build up with a programe called "SketchUp". Im pretty happy with how these turned out but i do understand there is ALOT more to learn.